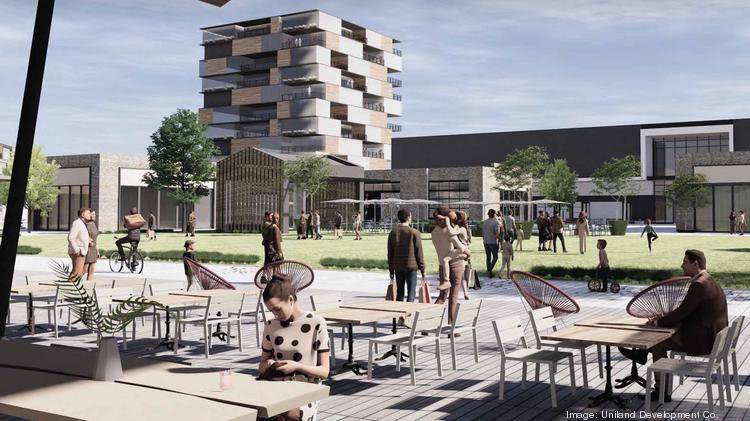
In that sluggish Covid-19 year, team leaders of Uniland Development Co. sat down to tweak plans for the $250 million, multi-phased conversion of the 51-year-old Transit Road Northtowns retailing hub.
Uniland changed architects from Gensler of San Francisco to the BCT Design Group of Baltimore. The town center concept, while still the theme, dropped a hotel and scaled back retail and restaurant space. Pre-Covid, retail and restaurant space accounted for 20% of the 51-year-old Clarence center. Now, it has been reduced to 10%, said Carl Montante Jr., Uniland executive vice president.
Uniland will submit the altered plans for the Eastern Hills Town Center to Town of Clarence officials in June. The first phase would focus on the north end of the 100-acre complex.
“Our intent is to turn the mall inside out,” Montante said.
Uniland hopes to keep as many of the mall’s existing tenants as possible, especially since many are locally-owned, mom-and-pop, independent operations, he said. As work on the north end begins, tenants will have the option to relocate to the south end.
Plans call for office space, apartments, a microbrewery, fitness center and a restaurant.
The central design may be an east-west roadway, beginning at Transit Road that cuts through the property leading to residential development on Eastern Hills’ eastern boundary line. Off that road will be a pedestrian plaza and walkway, kind of like a two-acre pocket park.
“If there is one thing we all learned during the pandemic is that people want to be outdoors,” Montante said. “Increased outdoor space is almost mandatory for any development, here or elsewhere.”
Also in the works is a walking and bike path that will skirt the perimeter of the entire Eastern Hills property.
The intent, Montante said, is to open up the property and make it more inviting. The Z-shaped, 800,000-square-foot Eastern Hills Mall was designed in the late 1960s when shopping centers wanted to keep customers inside.
When completed after a 10-year phase plan, the Eastern Hills Town Center will have 2 million square feet with 40% allocated for market rate or senior housing. Pedestrian walkways and pocket parks will play a large role, Montante said.
“We consider this a development jigsaw puzzle,” Montante said. “What we are focusing on now is just the first pieces of the puzzle.”

